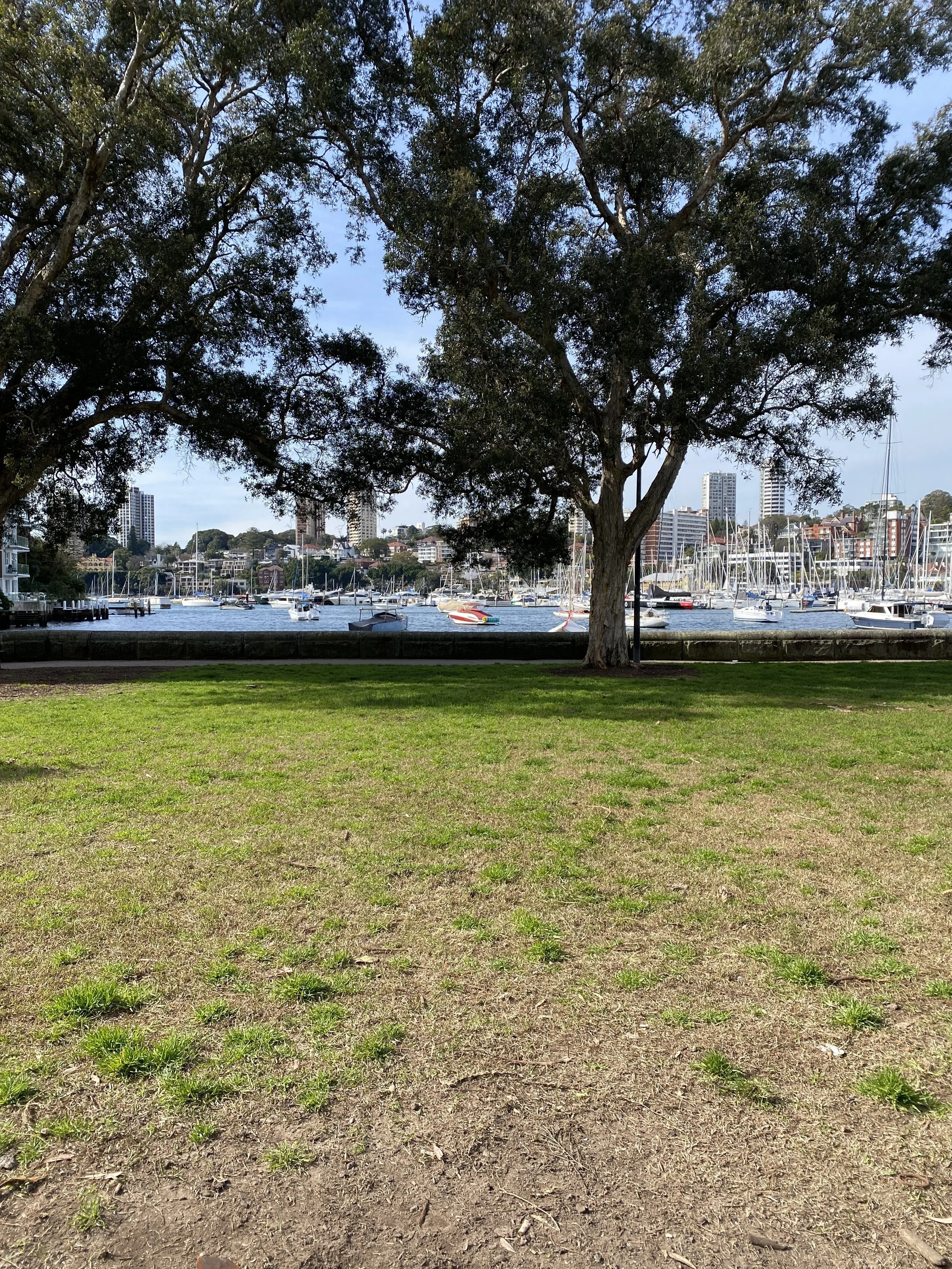Renovation Week Two
31 JULY 2022
Today we met with our real estate agent who kindly let us in our apartment prior to settlement, so we could get ahead start on planning our renovation. The apartment is a deceased estate so we were lucky enough to be able to have access before settlement.
We did a full site measure including measuring all walls, doors, windows, ceiling heights, bulkheads, existing lighting and GPO locations so we could put together an accurate floor plan, RCP (reflected ceiling plan) and electrical plan as well as joinery drawings.
We tested all windows which are most likely original to the building, which was built in 1937, so they’re a bit rusty. We also sprayed some of the mould on the walls in Bedroom 02 with mould killer.
Drew went under the floor to do some site investigation. He inspected the structure, ventilation, electrical, plumbing, white ants and any water damage to determine what would be involved if we were to relocate things (such as kitchen and bathroom) on our floor plan.
Drew also checked floor levels throughout the apartment to check if they were level. He did this as we are planning on doing a suspended ceiling as the current ceiling is concrete. This will allow us to update the light and incorporate things such as curtain pelmets.
We taped out our proposed kitchen on the floor to see how it would work in the hallway space. We had some very in depth discussion about the all the kitchen layout possibilities and decided our original plan of moving it to the hallway was the best solution to the floor plan. It’s one thing to draw up a plan, and another to actually stand in the space and understand how it will work.
After spending about 2.5 hours at the apartment we went and got some coffee and lunch at our new local, Lot 19 Cafe, and sat at the park overlooking over the water.


